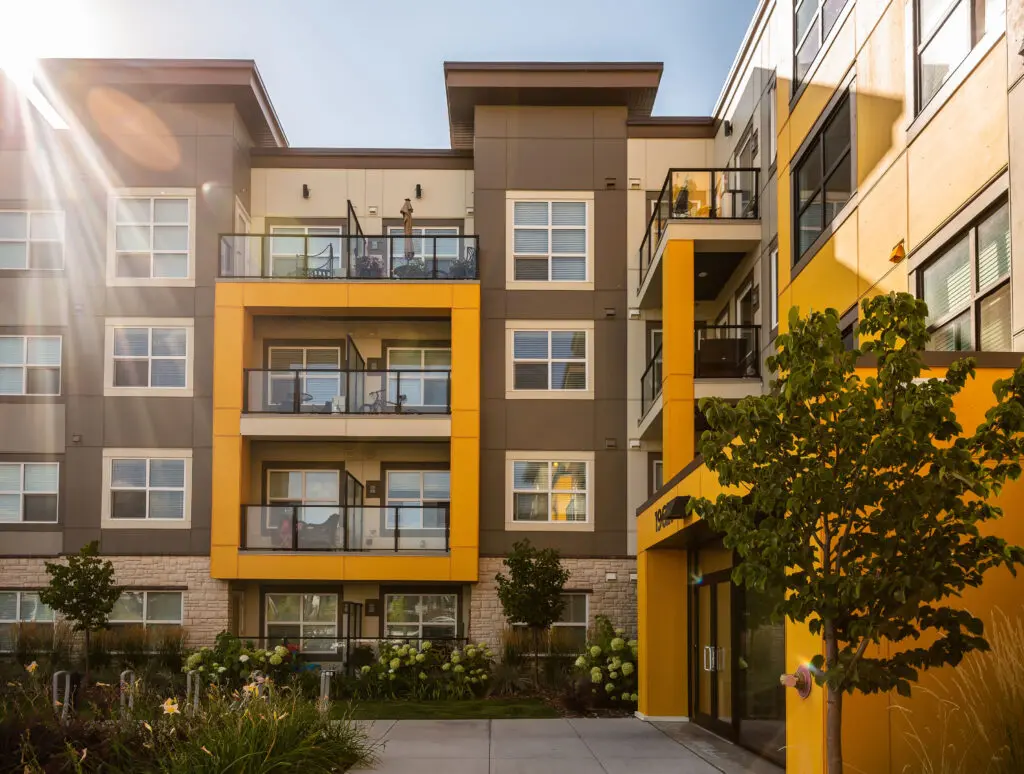Designed by the master planners at S2 Architecture, Maple is a next-generation community that focuses on independent living and healthy aging. Developed by the top-tier team at Truman Homes, Maple’s beautiful condo-style floor plans are equipped with full kitchens and private outdoor patio space. The one and two-bedroom floor plan options are perfect for active, social individuals who want to maintain their independence within a large new community environment in the up-and-coming University District.
The fantastic people from XteriorWorx installed 5/16″ EasyTrim aluminum trim systems in our ColorMatch® and Black Anodized color options to create a streamlined exterior without any sharp edges using our Fit & Finish technology.



















